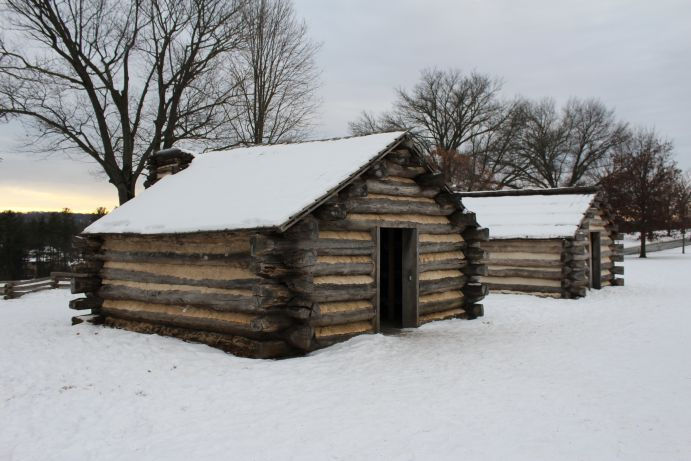Is Kottman Hall a Fallout Shelter? Cold War Institutional Architecture
- Anneliese Abbott

- Mar 13, 2025
- 3 min read

The legacies of the Cold War are everywhere, if you know where to look. They’re embedded into practically every aspect of our culture—shelf-stable processed foods, the internet, and the interstate highway system, just to mention a few. But the most visible legacies are architectural. As David Monteyne argues in his fascinating 2011 book Fallout Shelter: Designing for Civil Defense in the Cold War, architects from the 1960s to 1980s didn’t always consciously design public and institutional buildings to be fortresses, but that’s how they turned out. This Cold War “bunker architecture,” as he calls it, is especially visible at many land-grant universities.
Take Kottman Hall at The Ohio State University, where most of my undergraduate plant science classes were taught. Built sometime in the 1970s, it’s a giant concrete, brick-faced cube, and one of its strangest features is that none of the concrete-block-walled classrooms or labs have any windows. Only the outside ring of hallways and a few faculty offices are on the exterior walls. In fact, Kottman Hall has all the architectural specifications of a fallout shelter. The third story overhangs the first two, limiting exposure to horizontal surfaces where fallout could accumulate. The small number of windows are narrow and fill only a fraction of the walls. Monteyne explains that the interior, windowless areas of this kind of multistory building were considered to provide adequate protection from radioactive fallout in case of a nuclear explosion that was far enough away to not cause physical damage to the building.


The Plant and Soil Science (PSS) Building at Michigan State University has a similar paucity of windows. It’s a bit newer than Kottman Hall, but it has the same kind of windowless, concrete block labs and that same bomb shelter type of feel. Unlike Kottman Hall, however, the PSS Building has a huge basement that is connected with windowless, underground tunnels to all the other plant science buildings on the MSU campus. When I first walked through these tunnels on a campus tour, the guide said they were built so that no one had to go outside in the winter to get between buildings. But they would also make great fallout shelters, whether or not anyone purposely designed them that way.



And then, of course, there’s the Humanities Building at the University of Wisconsin-Madison. This one’s often cited as a classic example of “brutalism,” a 1960s and 1970s-era architectural style that involves lots of massive exposed concrete and overhanging upper stories. Its imposing, fortress-like qualities have often been commented on by students, though the university emphatically denies rumors that the defensive elements (few ground-level entrances, sloped walls making the upper floors inaccessible from the outside, tiny porthole-like windows deeply set into the concrete) had anything to do with the student revolts of the 1960s. Even if that’s true, these elements make this building a good fallout shelter, especially the lower two floors, which resemble an underground bunker. Most of the rooms on these levels have no windows at all, and those tiny trapezoidal portholes are shielded by a thick concrete bulwark which would stop radiation from getting very far into the room if any fallout lingered on the sloping roof.



Today, of course, these are the older buildings, plagued with leaks and heating problems—because, despite their thick layers of concrete, they weren’t built to last a hundred years. Many (like the Humanities Building) are slated to be demolished in the next few decades, erasing these grim Cold War legacies. But until then, for those who have the eyes to see, they stand as silent monuments to the overshadowing threat of nuclear war.



Comments